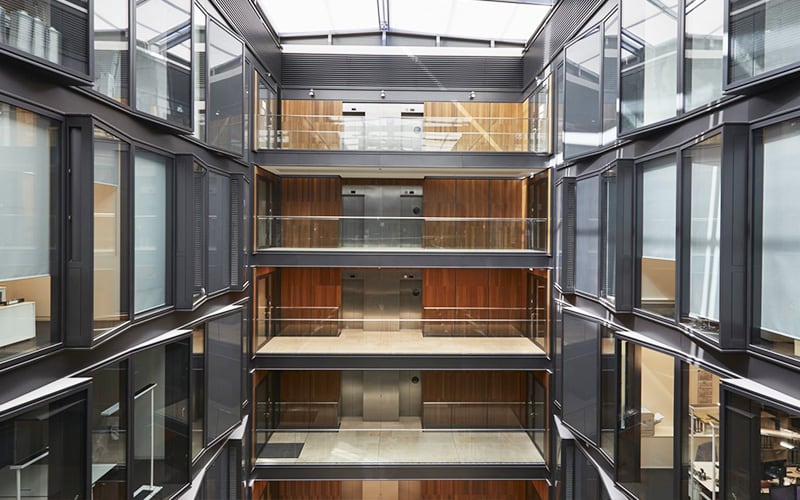
Alter Wall, Hamburg
Location
Hamburg, Germany
Client
Art-Invest Real Estate
Building transport systems
7 passenger lifts
4 panorama lifts
3 passenger and fire service lifts
1 passenger and freight lift
Service phases
HOAI 2–8
Service timeframe
2015 – 2020
Total investment (transport systems)
€ 2,500,000
Project description
The “Alter Wall” project is a collection of buildings across from the city hall with historic facades in the middle of Hamburg’s old town. The five building units stretch over a length of 150 metres and have a total area of 33,000 square metres. In this project, HUNDT CONSULT was responsible for the entire planning and contract awarding services as well as quality assurance during construction of the high-quality and beautiful lift systems. This included four breathtaking panoramic lifts with glass facades for the central atrium, which provide access to the underground parking levels and all upper floors. With a lifting height of 45 metres and a load capacity of 1,275 kg, these lifts connect the underground parking levels with the passage between them and the upper floors. There are also 10 passenger and fire service lifts that join the modern office areas with the art, leisure and shopping areas. Finally, the exhibits of the renowned Bucerius Kunst Forum, which is located here, are transported in a freight lift specially designed for this use.
Scope of service
7 lifts with approx. 44 m at 1.6 m/sec.
1 lift with approx. 30 m at 1.6 m/sec.
1 lift with approx. 28 m at 1.6 m/sec.
2 lifts with approx. 23 m at 1.6 m/sec.
1 lift with approx. 12 m at 1.0 m/sec.
1 lift with approx. 10 m at 1.0 m/sec.
1 lift with approx. 11 m at 0.6 m/sec.
1 lift with approx. 5 m at 0.4 m/sec.
1 lift with 630 kg
1 lift with 800 kg
5 lifts with 1,000 kg
2 lifts with 1,100 kg
4 lifts with 1,275 kg
1 lift with 1,350 kg
1 lift with 4,400 kg
5 lifts of 2.1 × 1.1 m
2 lifts of 2.1 × 1.2 m
4 lifts of 2.1 × 1.3 m
1 lift of 1.8 × 4.3 m
1 lift of 0.8 × 2.3 m
1 lift of 1.4 × 2.1 m
1 lift of 1.1 × 1.4 m
Frequency-controlled traction drives
Frequency-controlled oil-hydraulic drive
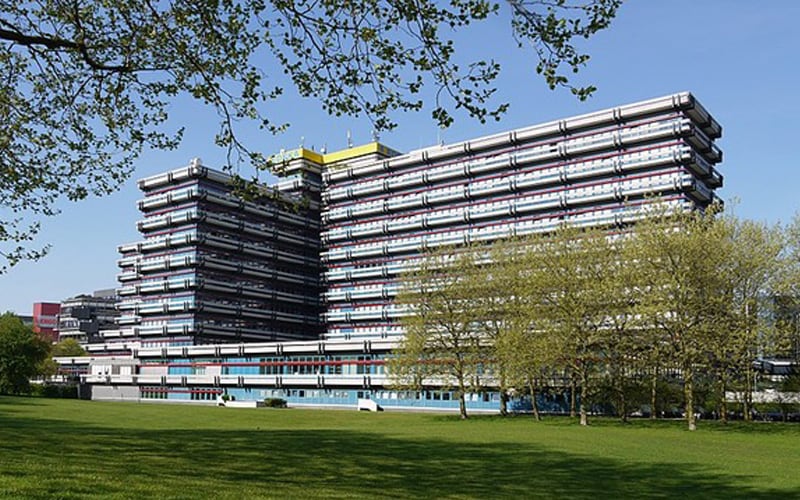
EDEKA AG, Hamburg
Location
Hamburg, Germany
Client
EDEKA Aktiengesellschaft
Building transport systems
19 escalators (removed)
17 escalators (installed)
2 staircases
Service phases
Phases 2–8
Service timeframe
2016–2018
Total investment (transport systems)
€1,500,000
Project description
Edeka Aktiengesellschaft is located in City Nord, an office district in the Hamburg neighbourhood Winterhude. The building was erected in 1974 and is preserved as a listed building. For this reason, the new escalators had to be adapted to the existing system. Both the removal of 19 escalators and the installation of 17 new escalators and two fixed staircases were undertaken in continued operation. Due to the proximity to Fuhlsbüttel Airport, there was permanent radio contact with the tower, as the crane boom had to work at a height of 70 metres.
Scope of service
Replaced 19 escalators in continued operation. Special solution for operation with a speed of 0.65 m/s compared to the current regulation of 0.5 m/s.
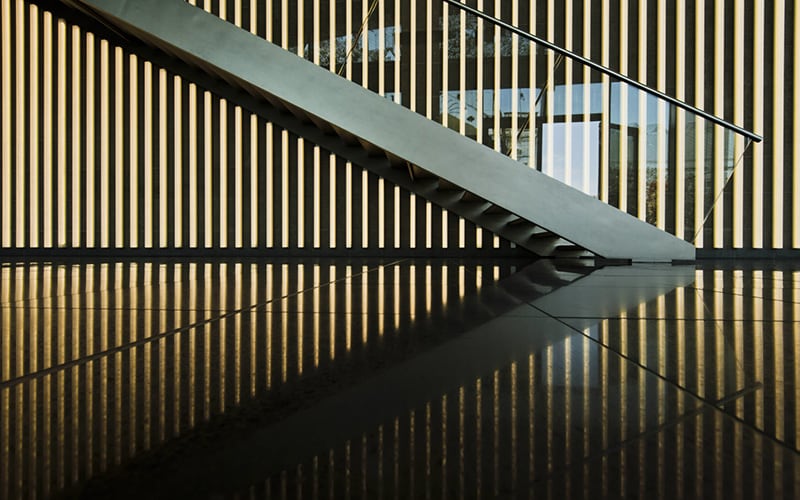
MediaPark, Cologne
Location
Cologne, Germany
Client
Dundeal Cologne Tower S.C.S.
Building transport systems
6 lift systems
Service phases
HOAI section 53, phases 2–9
Service timeframe
2021–2023
Total investment (transport systems)
€1,600,000
Project description
At 165.48 metres, “Cologne Tower” is the tallest office building in Cologne. HUNDT CONSULT was responsible for modernising the group of six lifts inside the building. Our goal was to make the lift system state of the art according to the Ordinance on Industrial Safety and Health (Betriebssicherheitsverordnung). To achieve this, we replaced the lift control system and had the drive units UCM certified, among other things. The cars have new control and display elements as well as new, energy-saving LED lights.
Scope of service
Group of six lifts with port technology destination selection control, divided into a local and remote group with a fire services lift.
3x 28 floors
3x 44 floors
6x 1,250 kg
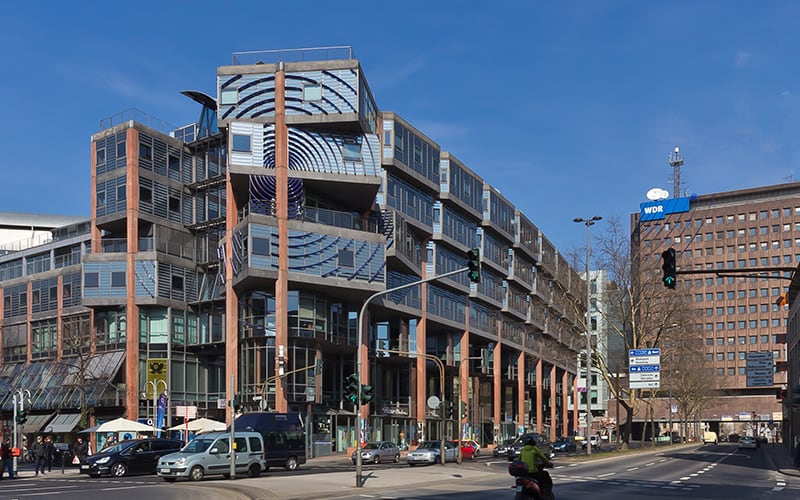
WDR, Cologne
Location
Cologne, Germany
Client
Westdeutscher Rundfunk
Building transport systems
2 freight lifts
2 passenger lifts
Service phases
HOAI section 53, phases 5–8
Service timeframe
2020–2024
Total investment (transport systems)
€2,316,000
Project description
Right in the heart of Cologne’s historic old town are two Westdeutscher Rundfunk properties: the WDR-Arkaden and the “An der Rechtschule” building. HUNDT CONSULT is refurbishing a total of four lift systems in both properties: two freight lifts with four tonnes of carrying capacity each and two passenger lifts with carrying capacities of 675 kg and 1,000 kg respectively. The reason for the extensive refurbishment are defects and the fact that the availability of spare parts can’t be guaranteed.
The challenge with refurbishments is the increased requirement for electromagnetic compatibility due to the broadcasting and recording studios in the WDR buildings. Another special aspect is the drive system of the two freight lifts that was chosen for the refurbishment. Push-chain technology is used to be able to operate the existing direct-hydraulically driven lift systems in an environmentally safe manner. Both lift systems will be almost completely dismantled and replaced by the drive units in the shaft pit, each with four push chains per lift.
Scope of service
Freight lifts “An der Rechtschule”
1x 17 m
1x 14.5 m
4 tonnes
2.3 m × 5.4 m
Push chains
Passenger lifts “WDR-Arkaden”
1x 21.6 m
1x 14.3 m
1x 675 kg
1x 1,000 kg
1x traction drive in the adjacent engine room below
1x indirect hydraulic
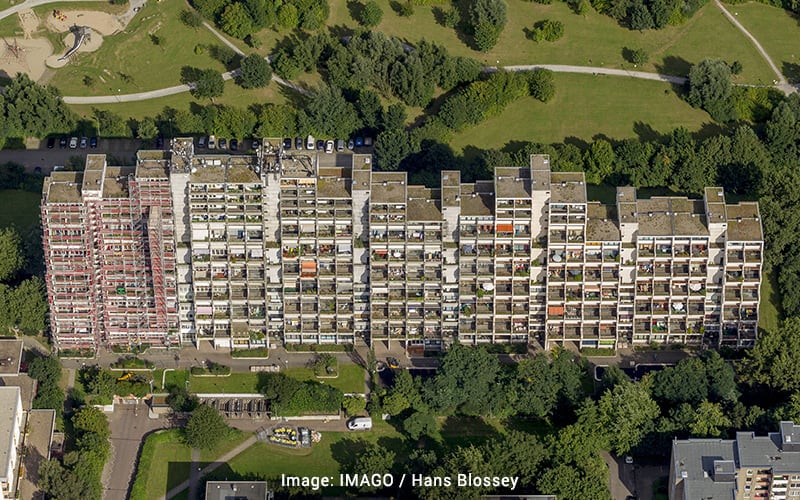
Dortmund Green Living
Location
Dortmund, Germany
Client
Art-Invest Real Estate
Building transport systems
7 passenger lifts
4 panorama lifts
3 passenger and fire service lifts
1 passenger and freight lift
Service phases
HOAI 2–8
Service timeframe
2015–2020
Total investment (transport systems)
€2,500,000
This is how Dortmund Green Living looked a few years ago.
Source: Hans Blossey/IMAGO (2018)
Project description
The residential complex, completed in the early 1970s, is located in the Dortmund-Dorstfeld district. The residential complex comprises a row of eight buildings and terraced high-rises with a total of 412 living units. Dortmund Green Living B.V. acquired the complex in 2021 and is having it thoroughly revitalised by 2024.
HUNDT CONSULT is lending specialist support by replacing all lift systems. Most of these are still in the state of construction, so a complete replacement makes the most economic sense. The new barrier-free lift systems will therefore be completely state of the art and, with their sustainability and energy efficiency, make a significant contribution to ESG.
Scope of service
2x 18 floors
3x 16 floors
1x 14 floors
2x 12 floors
1,000 kg
1.1 × 2.1 m
Traction lift systems without machine room
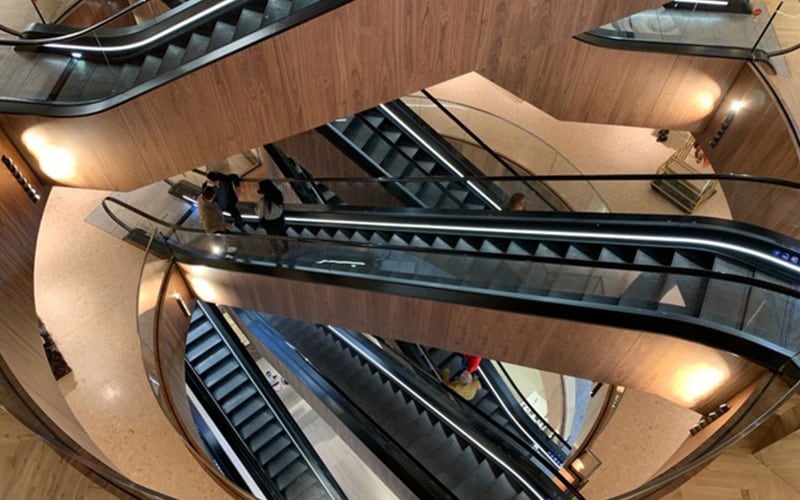
KaDeWe, Berlin
Location
Berlin, Germany
Client
The KaDeWe Group GmbH, Katharina-Heinroth-Ufer 1, 10789 Berlin, Germany
Building transport systems
5 lift systems
12 escalators
Service phases
2–8
Service timeframe
2017–2022
Total investment (transport systems)
€1,900,000
Project description
KaDeWe (Kaufhaus des Westens, “Weste department store”) is Germany’s most famous department store. Erected in 1907, the building has undergone renovation piece by piece and in continued operation since 2016. HUNDT CONSULT has been involved in the project since 2020. The conversion of the first section of the 90,000 square metre department store was completed in 2022.
Scope of service
Load capacity 1,000 kg, in shaft scaffolding, 8 stops, cabin dimensions 1.7 × 1.2 m, speed 1.0 m/s, traction lift
2-group, load capacity 2,000 kg, 8 stops, cabin dimensions 1.5 m × 2.67 m, speed 1.75 m/s, traction lift without machine room
2-group, load capacity 1,600 kg, 10 stops, cabin dimensions 1.4 m × 2.3 m, speed 2.0 m/s, traction lift without machine room
Twelve escalators are arranged in a funnel-shaped air space, twisted together. The surface of the exterior cladding is a high-quality real wood veneer. All visible metal and aluminium surfaces are powder-coated in black. Each landing point had to be adapted to the funnel’s different radii on the individual floors.
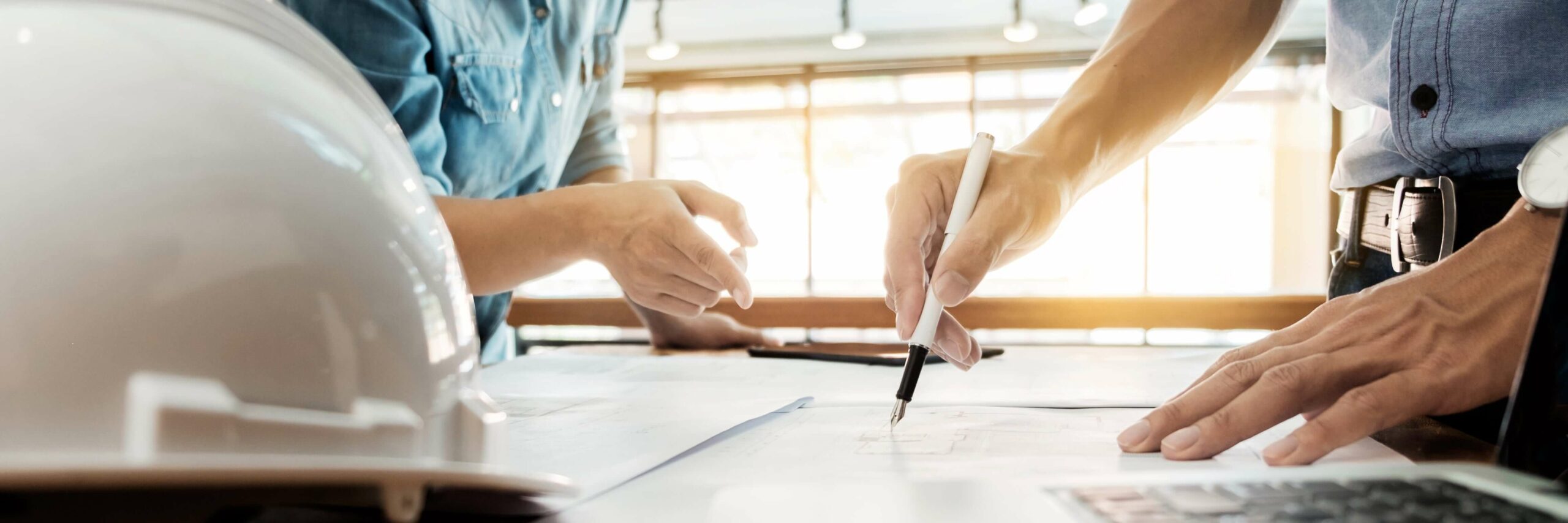
 +49 (40) 33 44 153 100
+49 (40) 33 44 153 100 contact@hundt-consult.de
contact@hundt-consult.de